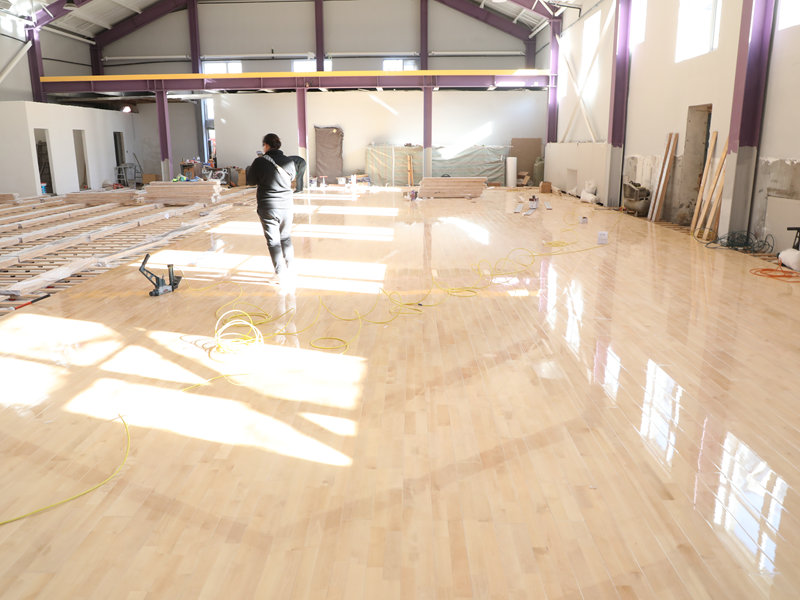Alright, so I decided to tackle a project I’ve been putting off for ages – laying down some new wooden flooring in my living room. I’m no expert, but I figured, how hard could it be? Famous last words, right? Anyway, I wanted that nice, solid feel underfoot, so I went with the batten system. Here’s how it went down.

Prepping the Space
First things first, I cleared out the entire room. Furniture, rugs, everything. It was like a blank canvas, which was both exciting and terrifying. Then, I gave the old floor a good sweep and vacuum. You don’t want any dust bunnies messing with your new floor.
The Batten Battle
Next up, the battens. These are basically just strips of wood that you lay down first, to create a level surface and give the floorboards something to attach to. I measured the room (twice, because I’m paranoid) and cut the battens to size. I used a simple hand saw,It took a while, but I got a decent workout!
Laying the battens was like a giant puzzle. I spaced them out evenly, making sure they were all level. This is where a good spirit level comes in handy. I shimmed a few here and there to get them perfectly even – it’s super important, or your floor will be all wonky.
I fixed down my battens at 600mm centres. This is to make sure my floor is ridged when walking on it.
- Measure and cut battens
- Lay and level using shims if need
- Fixed down with centers
With the battens in place, it was time for the actual floorboards. I chose this gorgeous, engineered wood, which is supposed to be easier to install than solid wood. I let the boards acclimatise. The guy in the shop said it would help prevent issues down the line. I hope so!
Starting along the longest wall, I laid the first row of boards, making sure to leave a small expansion gap around the edges. This is crucial, because wood expands and contracts with temperature changes. I used these little plastic spacers to keep the gap consistent.
Then, it was just a matter of clicking the boards together. This engineered wood had a tongue-and-groove system, which made it pretty straightforward. I tapped them gently with a rubber mallet to make sure they were snug. Row by row, the floor started to take shape. It was actually pretty satisfying!
Getting to the door frame and there was a radiator in the way! so I cut around it and make sure that it fit snugly.
Finishing Touches
Once all the boards were down, I installed skirting boards around the edges to cover the expansion gap. This made everything look nice and polished. I also added a threshold strip where the new floor met the hallway carpet.
Finally, I gave the whole floor a good clean. Stepping back and looking at my handiwork, I felt pretty darn proud. It wasn’t perfect, but it was my imperfect floor. And honestly, it felt amazing to walk on – solid, smooth, and a huge improvement over the old carpet. Would I do it again? Maybe. Ask me again in a few months!





